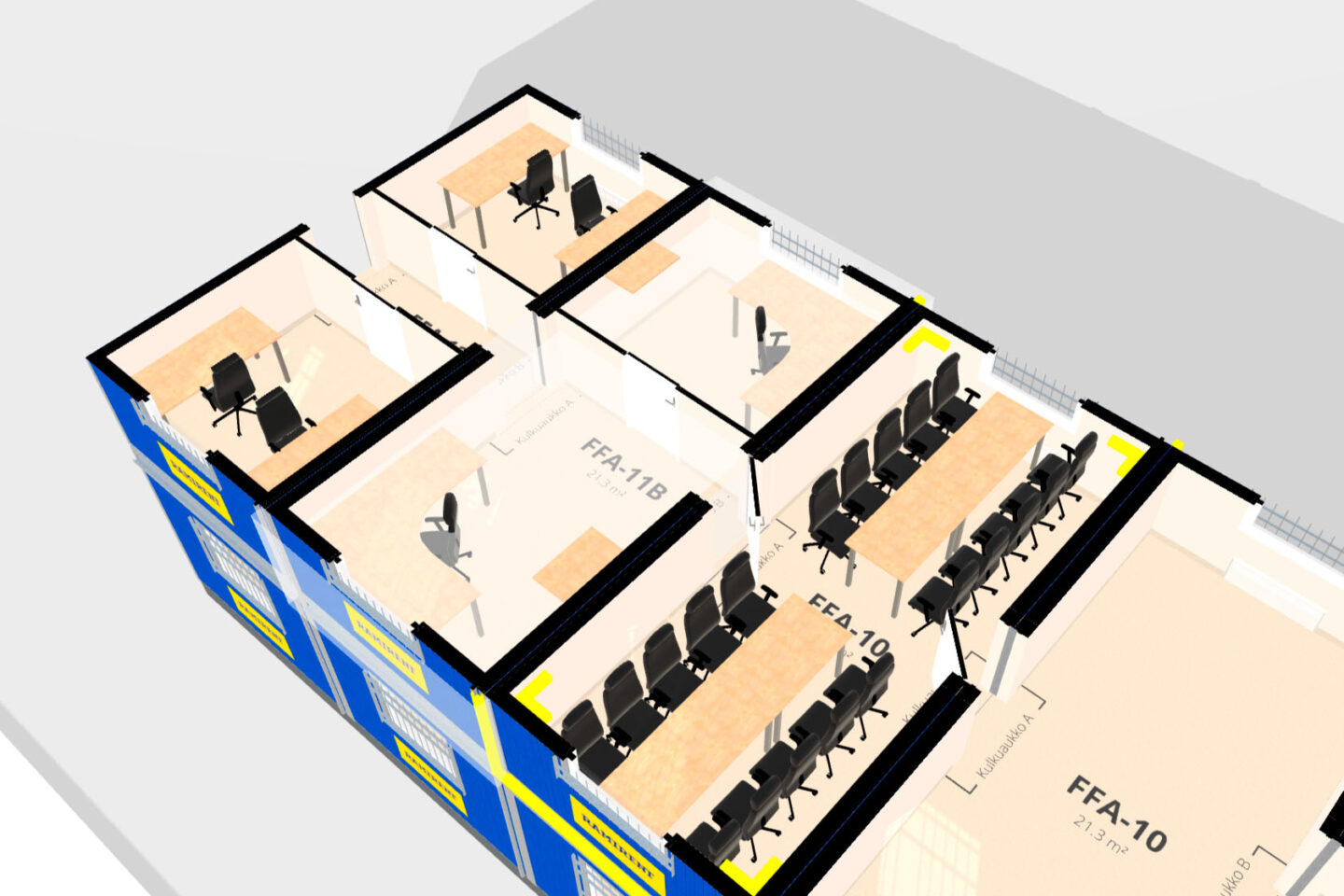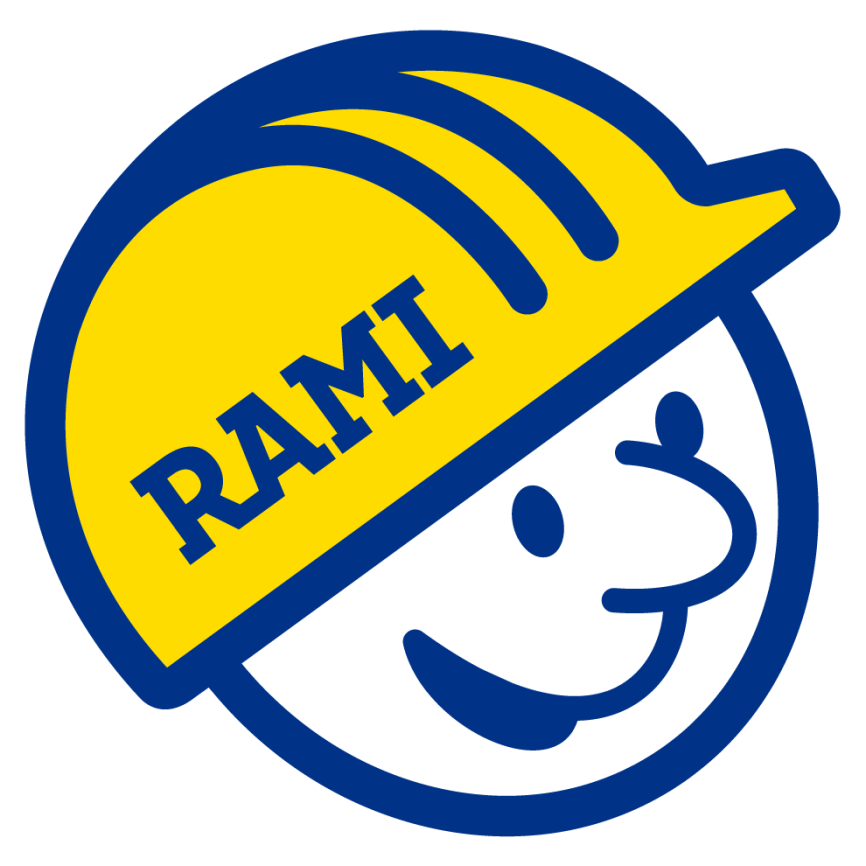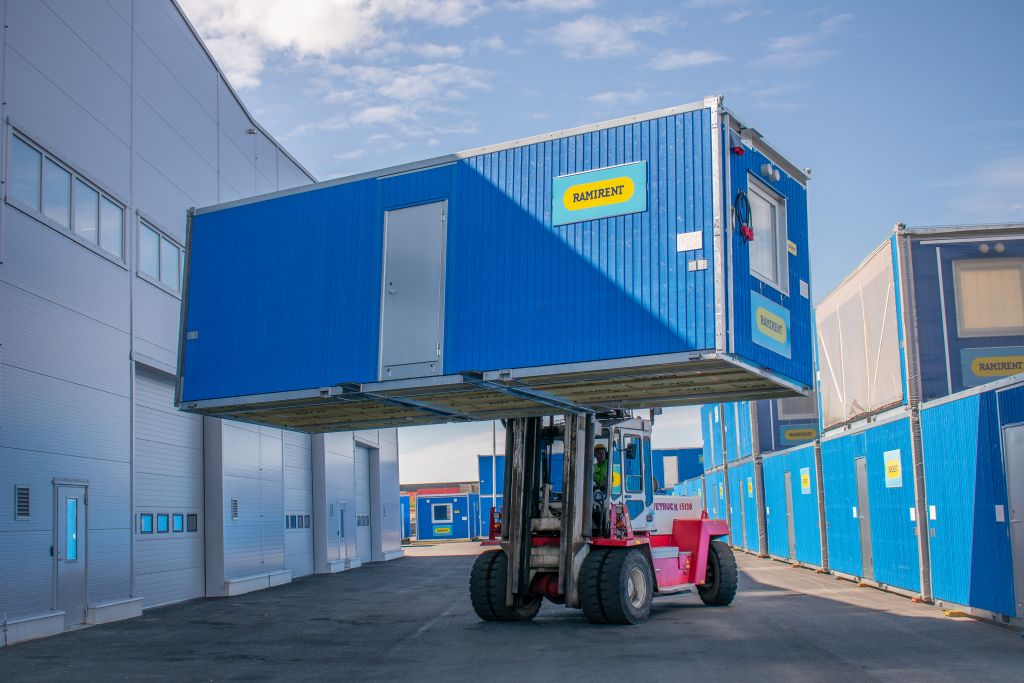Module solution design program
Design your module solution group yourself! Take advantage of our free module design software.

Would you be interested in designing the module solution yourself? Do you need to visualize a written plan? Perhaps exploring alternatives? Our design program for modules offers the opportunity to design construction sites, social facilities, office spaces, temporary facilities, personnel facilities, modules for industrial downtimes and much more!
The design program uses our RamiWide modules. Even if you have another spatial model in mind, don’t worry. You can still make a plan, and our professional module design team will evaluate the model that suits best for your needs. You can draft the plan to the exact level you want. If you wish, you can finish it down to the last piece of furniture or just outline. The choice is yours.
How does it work?
- Open the module designer by clicking Start in the embed below.
- Make a plan conveniently in your own browser.
- When the plan is ready, you can see the summary both visually and in written. You can still edit the plan.
- Send your design directly from the design program to our design team.
- Please wait a moment for us to contact you. We will look at the plan and get back to you shortly.
Why make a 3D plan?
Visualizing a mental or written plan often helps to perceive the big picture. With the plan, you give us more information about your needs. There are often fewer clarifying questions left and you will receive a quick and smooth answer.


Interested in what kind of modules we have?
